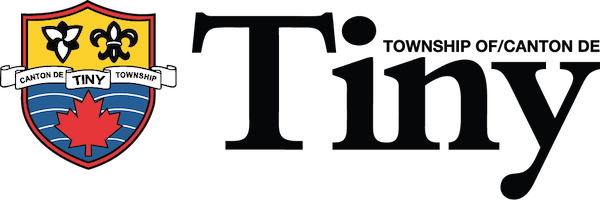Application to Construct an Accessory Structure (PDF)
An email address and the following items are required to submit an application to construct an accessory structure:
- Sewage System Approval - Applicable only if there is plumbing in the proposed accessory structure.
- Site Plan - One (1) copy of a sketch to scale showing the property dimensions, all existing and proposed structures, septic location and all details in accordance with the Township Building By-Law 22-030. Must be on maximum 11x17 paper and legible.
- Building Plans - One (1) legible copy of the Building Plans prepared by a qualified person. Must be on maximum 11x17 paper and legible.
- Municipal Application (form included in package).
- Wood Burning Appliance - If applicable, please fill in the section on the Municipal Application form.
- Application for a Permit to Construct or Demolish (form included in package) - Fill in all sections of this application. Section E is optional. At least one property owner must sign. For new owners please submit a copy of the registered transfer deed.
- Agent Authorization (form included in package) - If an owner of the property assigns someone to submit an application on their behalf this form is required. At least one property owner must sign.
- Demolition Permit Form (form included in package) - Structures (over 108 sq. ft.) being demolished require a permit. The demolition form is to be signed by all property owners.
- Designer Form - One (1) copy of the designer form. To be provided by the qualified person drawing the building plans.
- Building Permit Fees - Fees are calculated by the Building Department upon receiving an application as per the current Fee By-law.
