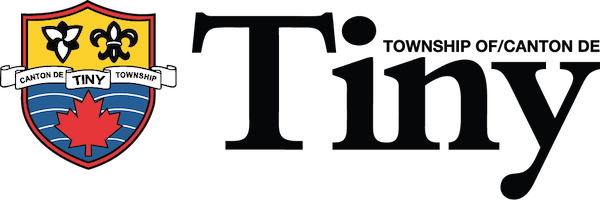Pre-consultation Request Form (PDF)
Section E.10 Pre-Consultation and Complete Application of the Township of Tiny Official Plan states that prior to the submission of an application for an Official Plan Amendment, Zoning By-law Amendment, Site Plan Control and/or an application for Subdivision/Condominium approval, the person requesting the amendment or approval shall pre-consult with the Township. Pre-consultation may also be required prior to the submission of other planning applications to the Township (this includes Consents).
The pre-consultation meeting allows the applicant and/or their representatives to present and discuss their development proposal with Township staff and also provides staff the opportunity to clarify the application process, provide preliminary comments on the development proposal, identify key issues and the approvals that will be required and confirm the supporting information/materials that must be submitted with the planning application in accordance with the Township of Tiny’s Official Plan policies in order to be considered a complete application under the Planning Act.
Complete and return the Pre-consultation Request Form, the supporting submission material and fee to the Planning Department. Upon receipt of a completed Pre-consultation Request Form and all required/supplementary information, Township staff will schedule a pre-consultation meeting between the applicant and Township/agency staff.
